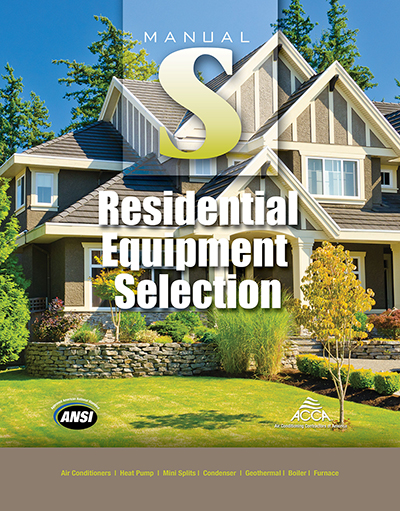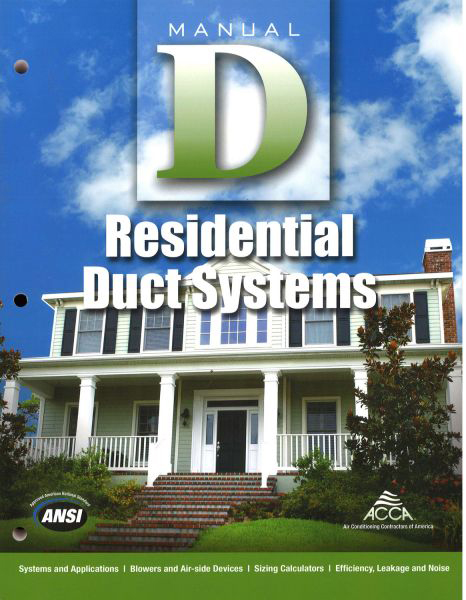DESIGNED ACCORDING TO INDUSTRY STANDARDS
WHAT ARE MANUAL J, S, AND D?
When it comes to selecting and installing the home's residential HVAC system, you may have no idea where to begin. That is where our expert team at Energy Testing Services comes in. We have the necessary expertise to guide you through the entire process, keeping in mind unique characteristics of your home when selecting equipment placement. We follow the Manual J, S and D - the industry standard for technical references on residential HVAC systems. These three reference manuals contain best practices, practical procedures, and technical specifications that provide the vital technical information which HVAC professionals need to select the HVAC equipment for residential use.

WHAT'S INCLUDED IN ASSESSING THE HOME'S RESIDENTIAL LOAD?
MANUAL J - RESIDENTIAL LOAD CALCULATION
Manual J is intended to provide all the necessary background information and technical guidance to properly calculate the home's heating and cooling load (i.e. the amount of heating and cooling required to maintain an acceptable thermal comfort level). The process of calculating the heating and cooling load implies a meticulous examination of the home, including measurements, and on-site inspection. We also look at other impacting elements such as local climate, number and placement of windows, insulation, and energy efficient features or characteristics. One the calculation is complete, we can properly recommend an HVAC system that is compatible for the home's heating and cooling load.

HOW TO SELECT THE RIGHT EQUIPMENT?
MANUAL S - RESIDENTIAL EQUIPMENT SELECTION
Manual S is used along with the results from the residential load calculation (Manual J) to help select the right equipment to meet your home's demand. This includes the technical and operational specifications on many leading brands of HVAC equipment. This also includes further information on important aspects such as equipment capacity, ventilation, and air flow.
HOW TO PLAN THE HOME'S DUCTWORK SYSTEM?
MANUAL D - RESIDENTIAL DUCT SYSTEMS
Manual D describes the correct way to design and install the duct system in your home. This plays the essential role of allowing air to flow throughout the home to meet temperature demands. If the duct is not properly installed, you may face challenges down the road, such as costly air or energy leaks, which may also tax your HVAC system. We use the Manual D to effectively plan your ductwork, including best design principles, and how to properly seal and insulate duct pipes.

LET'S GET STARTED
GET A FREE QUOTE
Want to learn more about Manual J, S, and D? Please use the button below to contact us for a free quote. We're looking forward to hearing from you.


